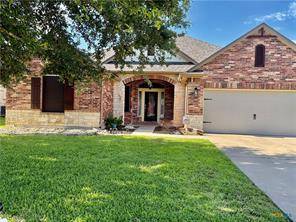5413 Sandstone DR Temple, TX 76502
3 Beds
3 Baths
2,880 SqFt
UPDATED:
Key Details
Property Type Single Family Home
Sub Type Single Family Residence
Listing Status Active
Purchase Type For Sale
Square Footage 2,880 sqft
Price per Sqft $133
Subdivision Stonegate Iii
MLS Listing ID 1181795
Bedrooms 3
Full Baths 2
Half Baths 1
HOA Y/N No
Year Built 2013
Annual Tax Amount $8,739
Tax Year 2024
Lot Size 9,674 Sqft
Acres 0.2221
Property Sub-Type Single Family Residence
Source actris
Property Description
Location
State TX
County Bell
Rooms
Main Level Bedrooms 3
Interior
Interior Features Breakfast Bar, Ceiling Fan(s), Granite Counters, Double Vanity, Eat-in Kitchen, Entrance Foyer, Multiple Living Areas, Pantry, Recessed Lighting, Walk-In Closet(s)
Heating Ceiling, Central, Electric, Fireplace(s)
Cooling Ceiling Fan(s), Central Air, Electric
Flooring Carpet, Laminate, Stone
Fireplaces Number 1
Fireplaces Type Living Room
Fireplace No
Appliance Built-In Oven(s), Dishwasher, Disposal, Electric Cooktop, Exhaust Fan, Double Oven
Exterior
Exterior Feature Gutters Full, Private Yard
Garage Spaces 2.0
Fence Back Yard, Fenced, Privacy, Wood
Pool None
Community Features Trail(s)
Utilities Available Cable Available, Electricity Available, Water Available, Water Connected
Waterfront Description None
View None
Roof Type Composition
Porch Covered, Enclosed, Screened
Total Parking Spaces 4
Private Pool No
Building
Lot Description Few Trees, Front Yard
Faces North
Foundation Slab
Sewer Public Sewer
Water Public
Level or Stories One
Structure Type Brick
New Construction No
Schools
Elementary Schools Raye-Allen
Middle Schools Travis
High Schools Temple
School District Temple Isd
Others
Special Listing Condition Standard





